My name is Yasmin Makki, I’m syrian but have been living in Istanbul with my mother and grandmother for the past five years. I like to paint and read, and I’m also guilty of spending some time on TikTok in my free time. I love nature and home coziness. So, I plant flowers, collect dry branches and spruce cones in the forest and decorate my apartment with them. I also enjoy cycling and hiking. These are some images in my portfolio: https://issuu.com/anastasiia_st/docs/portfolio_stiekhina I’m a big big big football fan, so I’ve got a season ticket for Nottingham Forest. I don’t think you’ve ever heard of them but they used to be very very famous, just not so much anymore… but I’m still loyal to them and always will be. I go to every home match and also try to go to far away matches if I don’t have work on Saturday. I am a recent graduate from the University of Strathclyde in Scotland, and I just returned to my home country; Oman. Here are some images of my work. You could also check my Instagram account for more. I do a lot of oil painting. I paint architecture; I feel that art and architecture are not something you can divide; it is a one whole thing. Aside from that, I like to play golf, badminton, tennis. I also like to listen to music and often go to jazz sessions in the evenings.
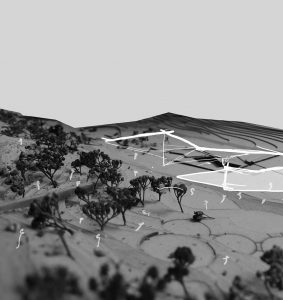
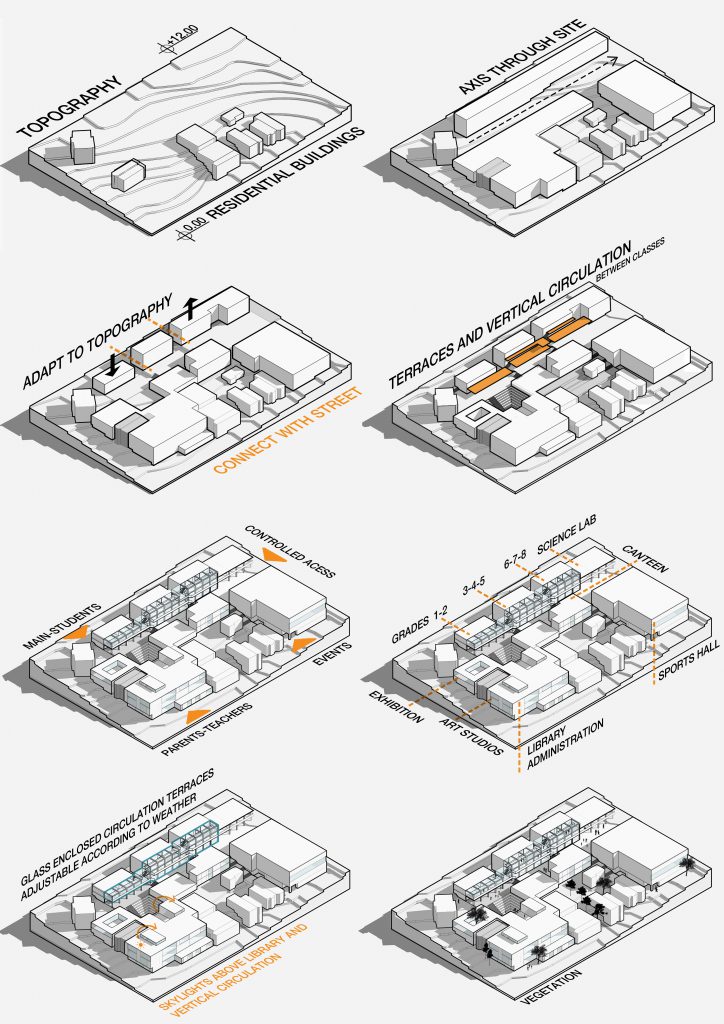 Elementary school in a residential neighborhood The project started with a study of a master plan of the Bosphorus village of Emirgan, analyzing the street planning patterns, historical and urban development of the area and building-terrain relationship. The school is divided into several blocks instead of a large building, taking into consideration the building pattern of the area and the scale of the school through the perspective of children. Inspired by Plato’s Academia and elements of ancient Greek cities (agoras and stoas), it includes a gathering point and a path along with the classes and other amenities such as the library and cafeteria.
Elementary school in a residential neighborhood The project started with a study of a master plan of the Bosphorus village of Emirgan, analyzing the street planning patterns, historical and urban development of the area and building-terrain relationship. The school is divided into several blocks instead of a large building, taking into consideration the building pattern of the area and the scale of the school through the perspective of children. Inspired by Plato’s Academia and elements of ancient Greek cities (agoras and stoas), it includes a gathering point and a path along with the classes and other amenities such as the library and cafeteria.
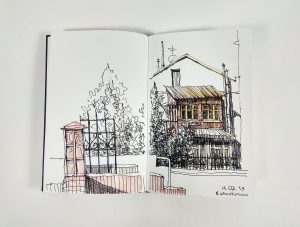
But the most of all I like to draw. I always have a pen and a sketchbook with me. Of course, I mostly paint architecture. I often visit city centre and sketch on location. Less often if I have enough time, I draw detailed illustrations at home. But most of the time, I’m busy studying.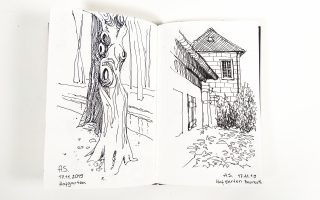
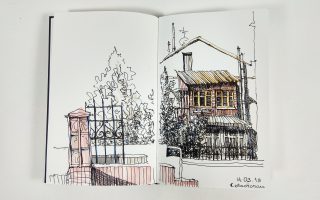 < p style=”text-align: center;”>2 photos above are the quick sketches I drew on location.
< p style=”text-align: center;”>2 photos above are the quick sketches I drew on location. 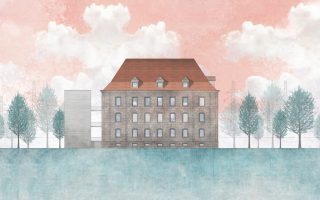
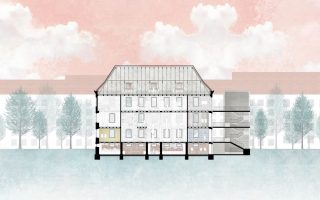
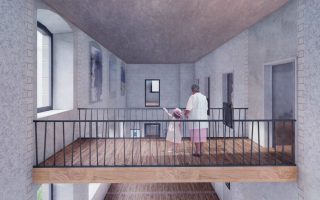
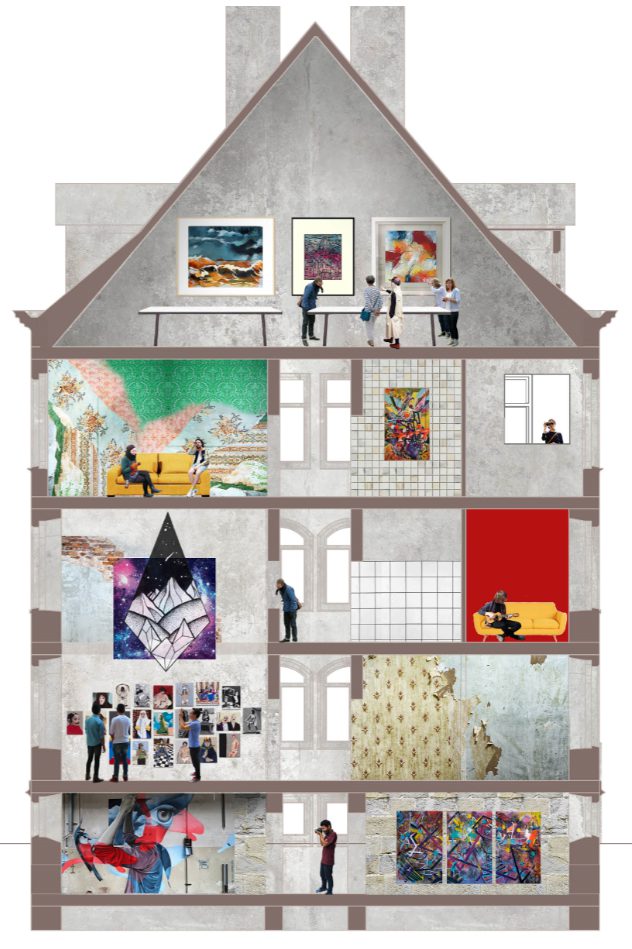 This is one of the projects from the educational process. The theme was: “Building redevelopment”. We had to redesign an old building, formerly a residential building, and give it a new life. We (I and my partner) have designed an art center, a meeting place for artists. The main idea for our project was to preserve the building’s details as much as possible, even including the wallpapers. This is in order to let visitors plunge into the building’s history, reflect on what used to be here and how people lived.
This is one of the projects from the educational process. The theme was: “Building redevelopment”. We had to redesign an old building, formerly a residential building, and give it a new life. We (I and my partner) have designed an art center, a meeting place for artists. The main idea for our project was to preserve the building’s details as much as possible, even including the wallpapers. This is in order to let visitors plunge into the building’s history, reflect on what used to be here and how people lived. 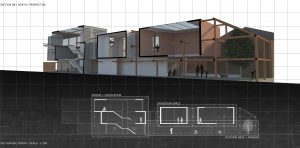
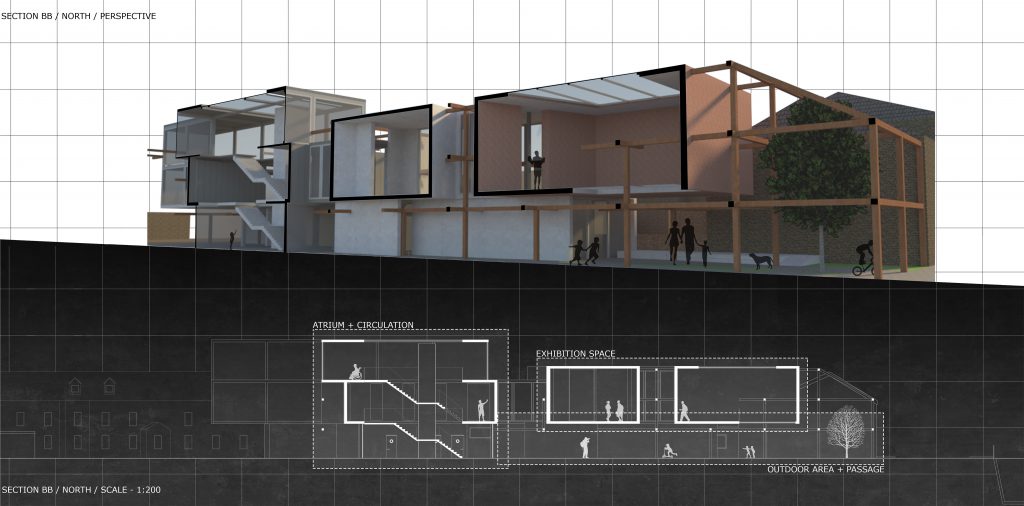
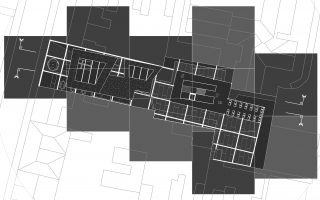
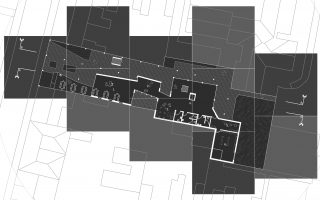
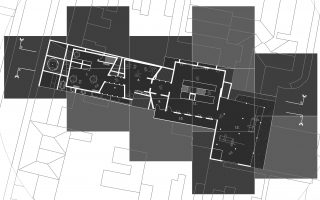
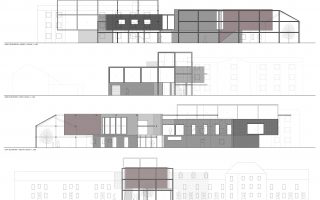
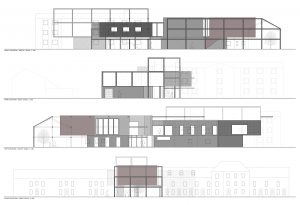
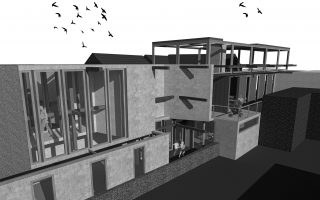
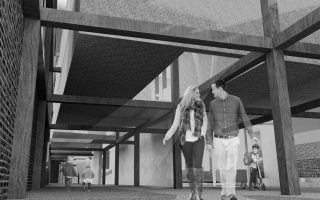
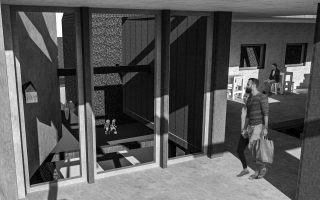 A Sculptural Art Exhibition, Gallery and Community Space Through analysing negative events that take place within Sincil Bank, the project is not only designed to function as an art exhibition and community centre, but also act as a positive outdoor ‘passage’. The requirements include the passage to flow inside the building spatially and materially, being light filled and circulate pedestrians deeper into the neglected residential area.
A Sculptural Art Exhibition, Gallery and Community Space Through analysing negative events that take place within Sincil Bank, the project is not only designed to function as an art exhibition and community centre, but also act as a positive outdoor ‘passage’. The requirements include the passage to flow inside the building spatially and materially, being light filled and circulate pedestrians deeper into the neglected residential area.
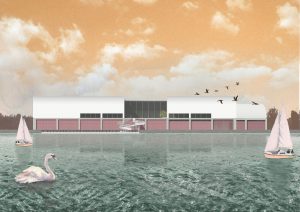
One of my favourite things to do is just walk around my neighbourhoods, or new cities (unless the weather is extremely hot/cold). When I visit these places, I sometimes discover things that I haven’t seen before. Hence, traveling is so enjoyable to me, and Japan is on my travel wishlist.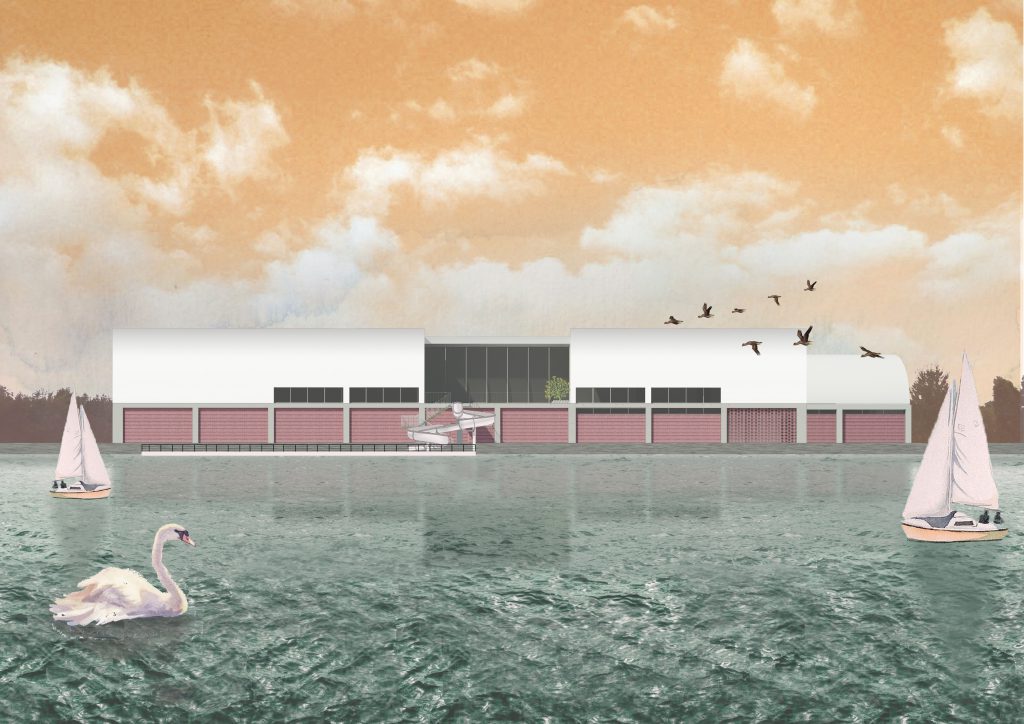
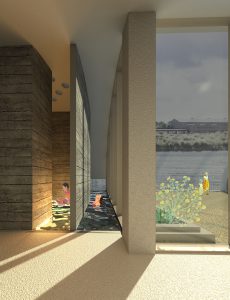 The Bathhouse is a proposal forming a new paradigm for bathing. Situated along the River Clyde in Glasgow, it aspires to embrace and envision the river’s future as an important aspect of the city like how it used to be in the past.A view of the Spa pools and the courtyard on the first floor of the Bathhouse. Both optimising the views of the River Clyde.
The Bathhouse is a proposal forming a new paradigm for bathing. Situated along the River Clyde in Glasgow, it aspires to embrace and envision the river’s future as an important aspect of the city like how it used to be in the past.A view of the Spa pools and the courtyard on the first floor of the Bathhouse. Both optimising the views of the River Clyde. 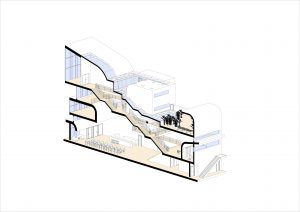
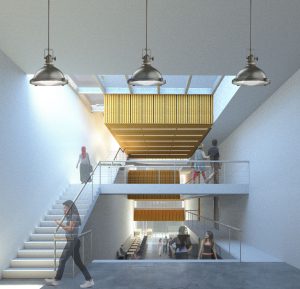
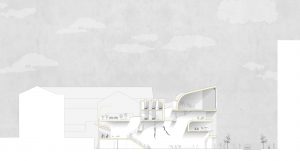 This is a council house that provides spaces to promote physical and mental tranquility and passivity that could ease the emotional distress among the urban individuals.
This is a council house that provides spaces to promote physical and mental tranquility and passivity that could ease the emotional distress among the urban individuals.
A variety of spaces are available, some encourage social interaction, and others offer solitude from society.
The building sits on a long and narrow site. To achieve an open and bright space I have decided to elevate the spaces vertically to have more of free plan. By doing this I can also activate the area below and provide visual connection. The interior almost detaches itself from the envelope of the site by seeking to transform and extend the perception of the site.
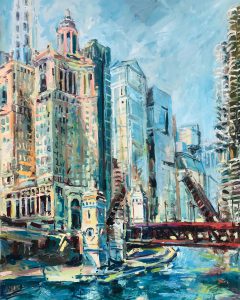
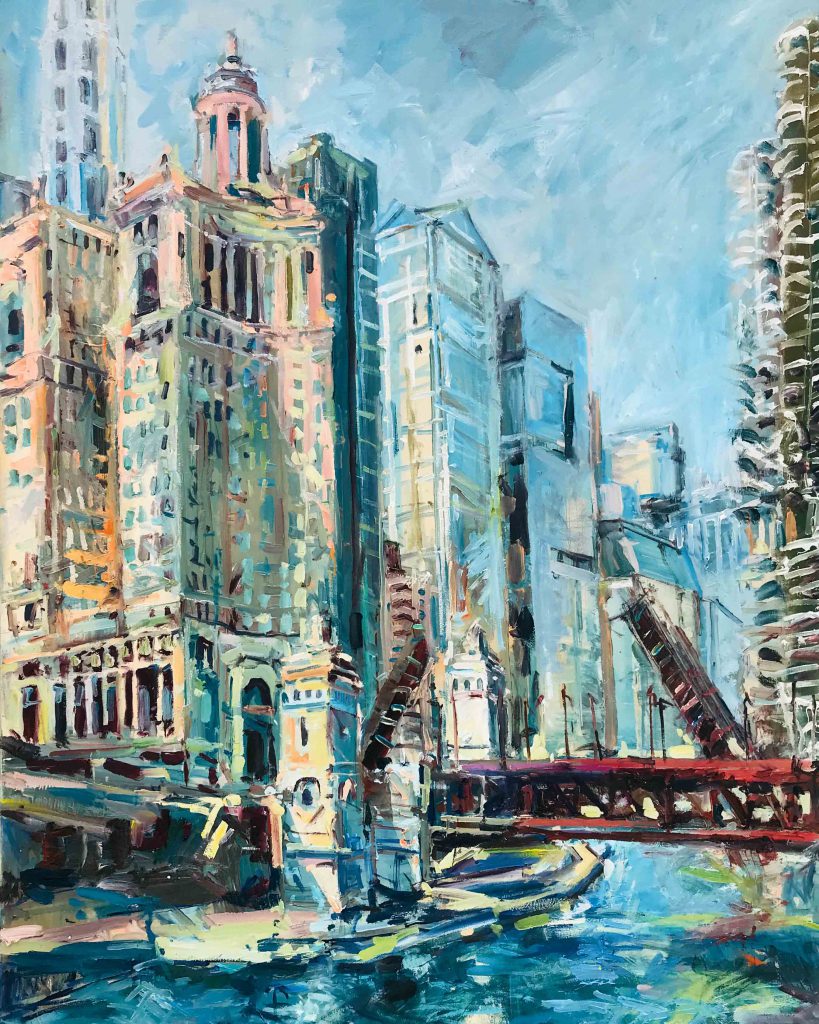 This is an architecture plain-air oil painting which I made on the Chicago River, one of the famous river walks in the city, surrounded beautiful modern and classic architecture.
This is an architecture plain-air oil painting which I made on the Chicago River, one of the famous river walks in the city, surrounded beautiful modern and classic architecture. 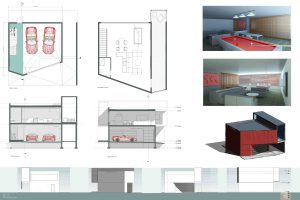 The project that I sent it to you it’s a studio project for the Architecture 171 (it’s a basic studio class for AutoCAD). The title of the project is “Garage Art Studio”. It’s a two-story structure. The first floor is the garage for two cars and a bicycle station under the stairs. The second floor is a living room with a gaming area and gallery attachment. The main idea was to learn how to use the software tools and apply them to the design project. The hobbies of my interviewees range from gaming, drawing, cooking, singing, traveling, playing sports and watching sports…I guess we may be architecture students but, above anything else, we are an individual with different likes and dislikes. This individuality can be seen quite clearly through everyone’s works as well! I’m sure everyone is wondering how each interviewee comes up with their ideas? So, here’s the question: “Where do you get inspiration from?”
The project that I sent it to you it’s a studio project for the Architecture 171 (it’s a basic studio class for AutoCAD). The title of the project is “Garage Art Studio”. It’s a two-story structure. The first floor is the garage for two cars and a bicycle station under the stairs. The second floor is a living room with a gaming area and gallery attachment. The main idea was to learn how to use the software tools and apply them to the design project. The hobbies of my interviewees range from gaming, drawing, cooking, singing, traveling, playing sports and watching sports…I guess we may be architecture students but, above anything else, we are an individual with different likes and dislikes. This individuality can be seen quite clearly through everyone’s works as well! I’m sure everyone is wondering how each interviewee comes up with their ideas? So, here’s the question: “Where do you get inspiration from?”
What’s in the mind of students on the other side of the world? (Architecture Major)
Yasmin @ Istanbul, TURKEY
Nasya @Nuremberg, GERMANY
Steven @Lincoln, ENGLAND
Abrar @Glasgow, SCOTLAND
Luna @Chicago, USA


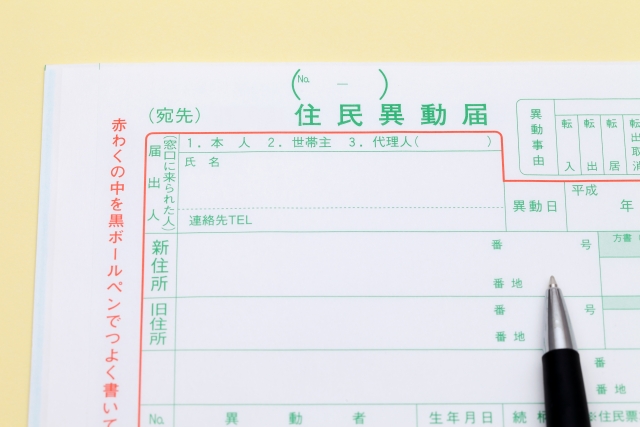


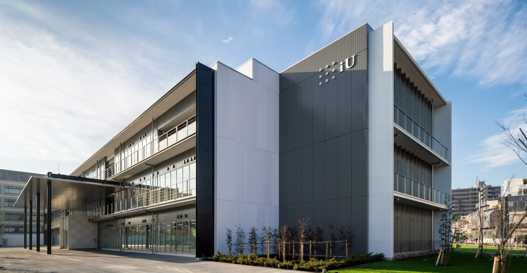
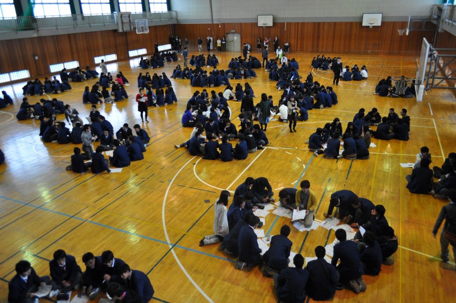

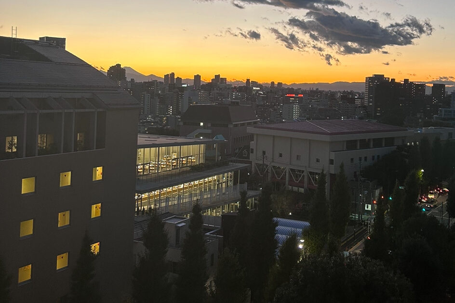
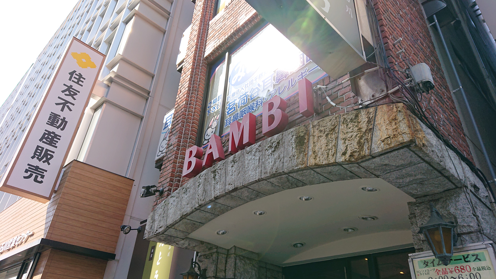


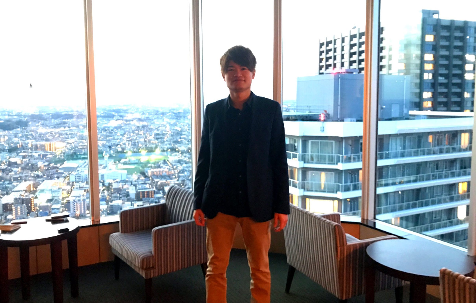

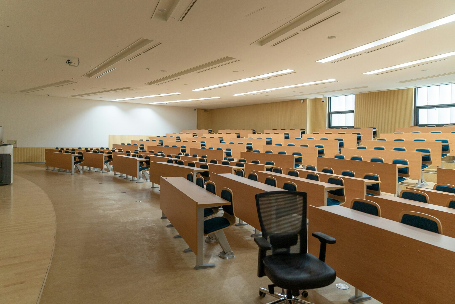

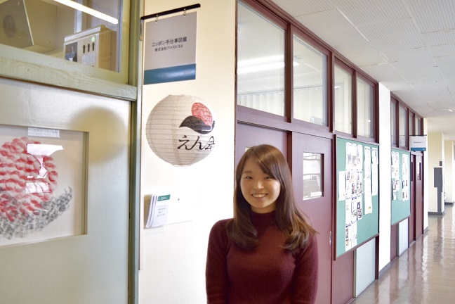
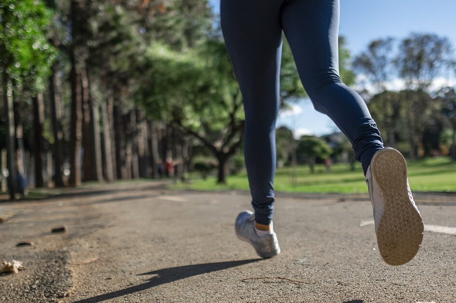
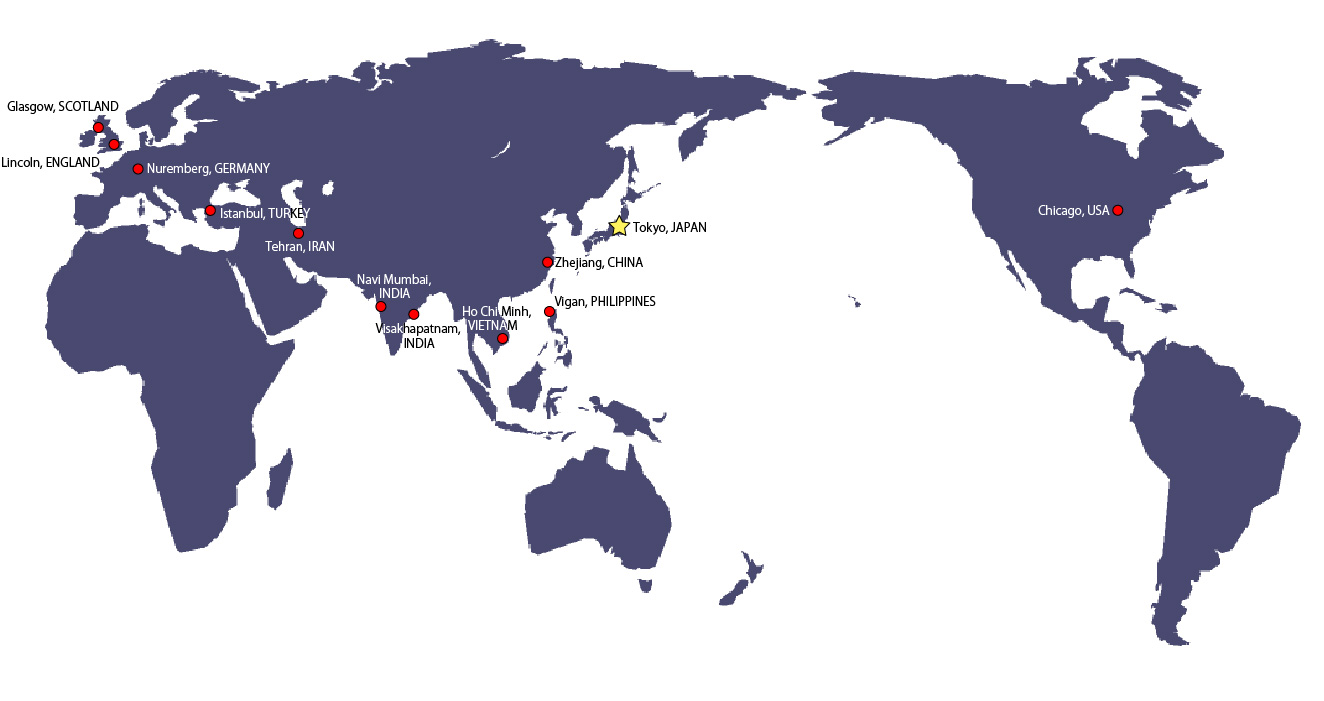

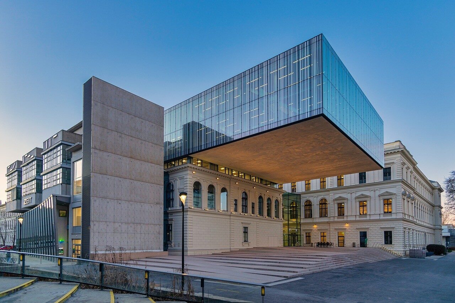
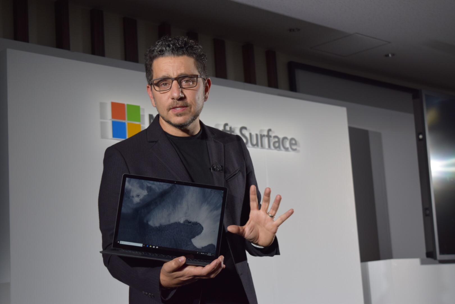
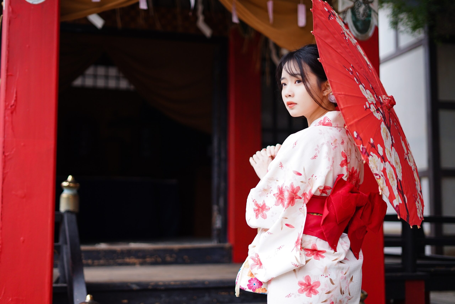
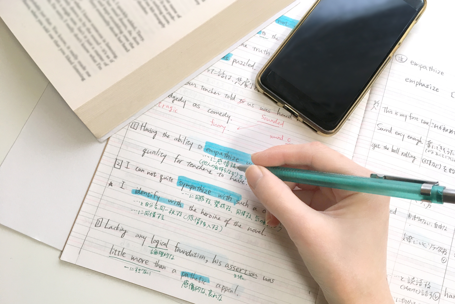

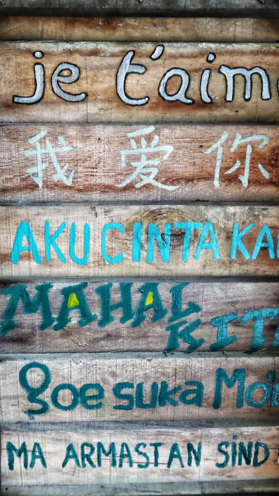

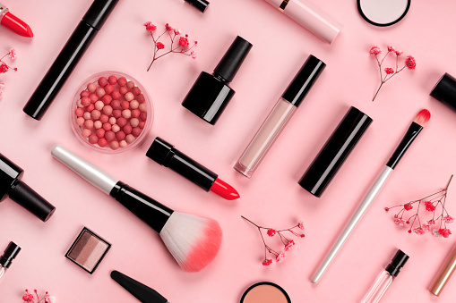

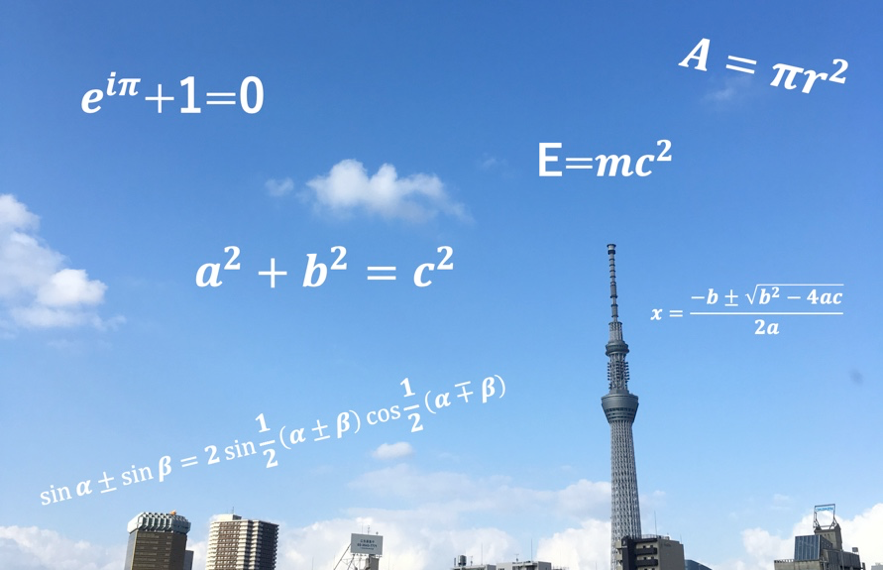

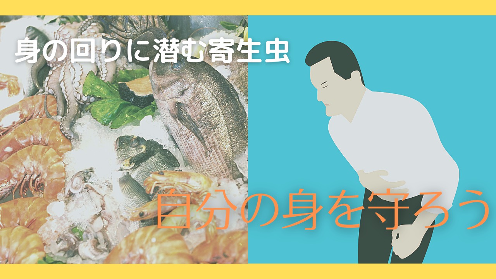


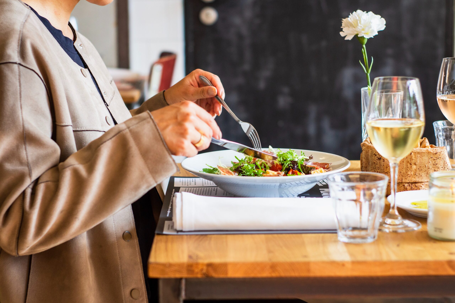
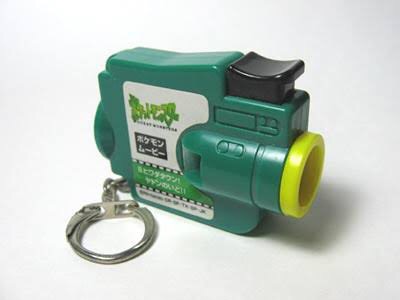
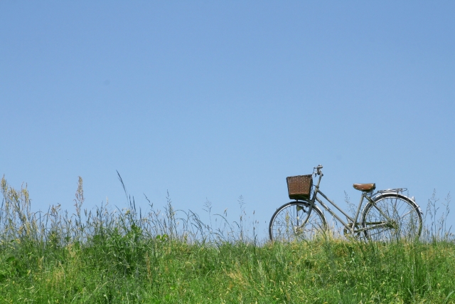
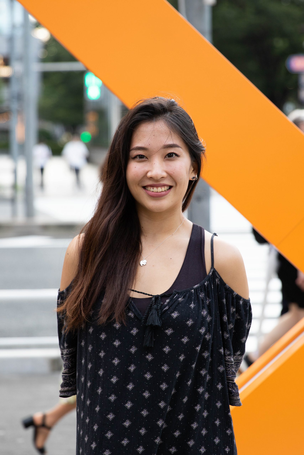
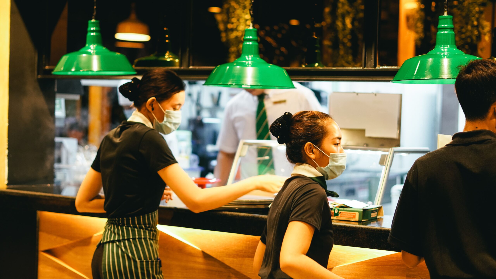
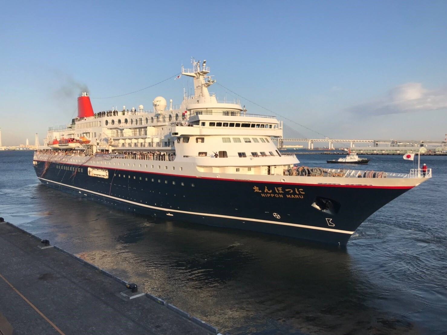
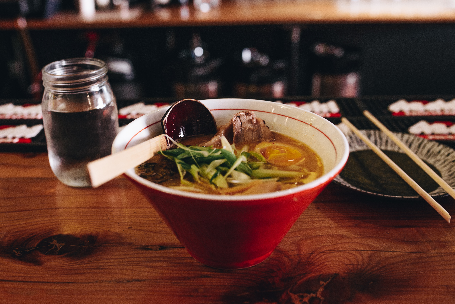

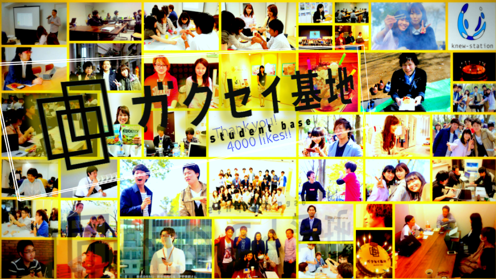




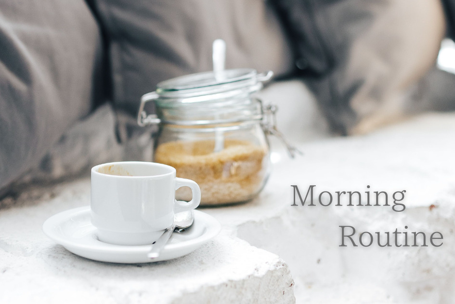
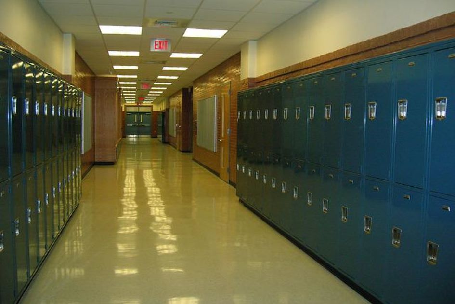
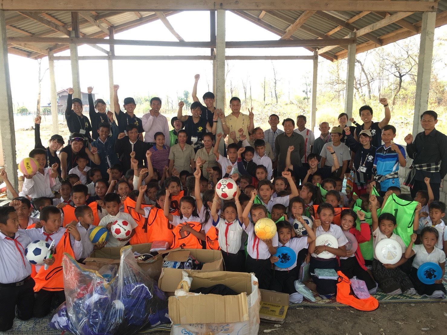





Add Comment